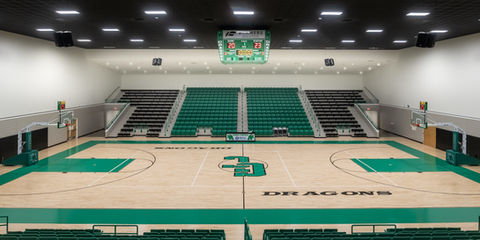
New Building | Texarkana, Arkansas
Genoa Junior High School & Gym

New Junior High School Construction
This project involved the construction of a new 63,000-square-foot Junior High School, designed to support the evolving educational needs of the community. Key features of the facility include:
- Classrooms and a science laboratory
- A 1,200-seat gymnasium
- A primary structure built from a pre-engineered metal building (PEMB)—one of the largest PEMB school structures in the region
Situated on a 20-acre site, the project required significant site preparation to integrate the new facility seamlessly. Completed in March 2023, the school now provides a modern, well-equipped learning environment, complete with academic and athletic amenities that promote both education and holistic development. This investment highlights the community’s ongoing commitment to enhancing educational infrastructure for future generations.

Sqaure Footage
63,000
Completion
March 2023
Architect
Bailey Architecture, PLLC
Location
Texarkana, Arkansas







